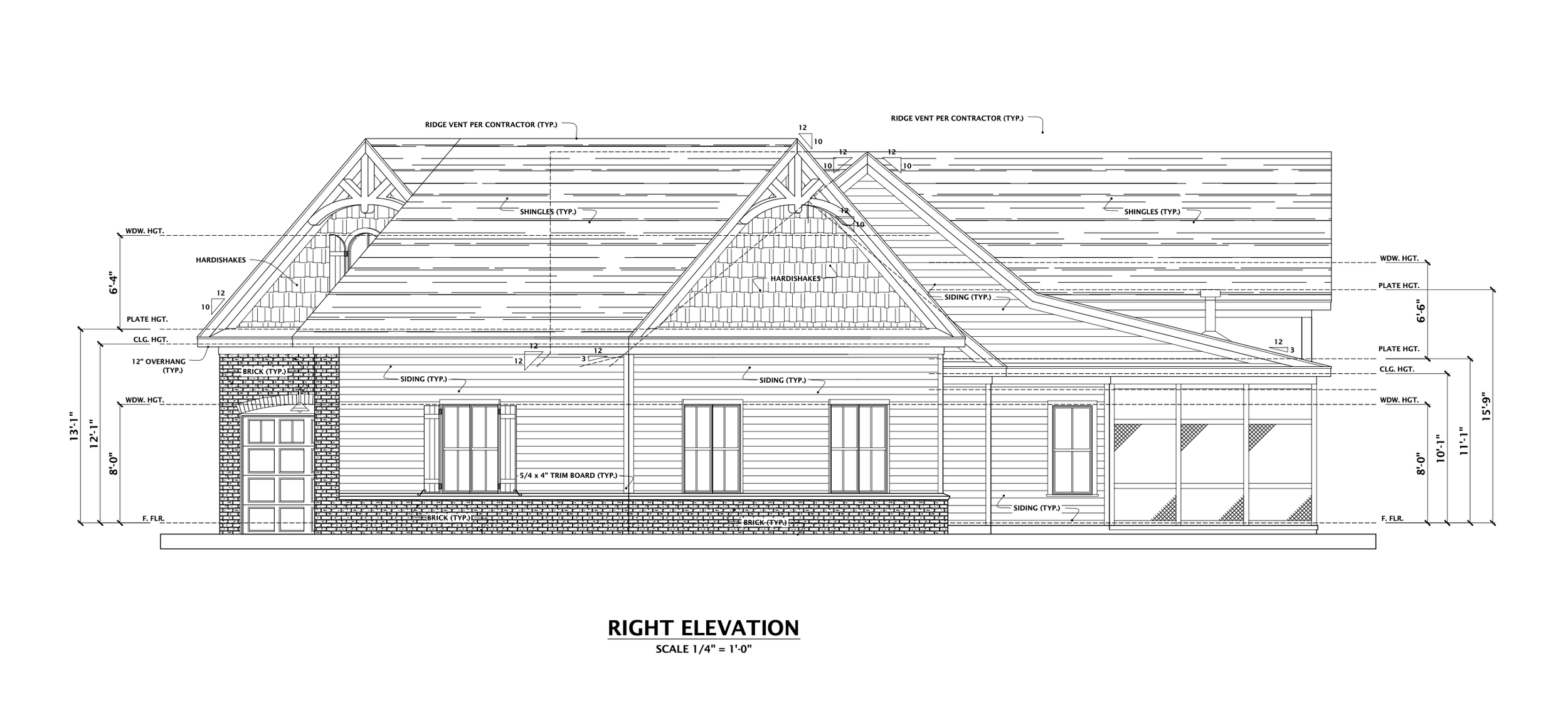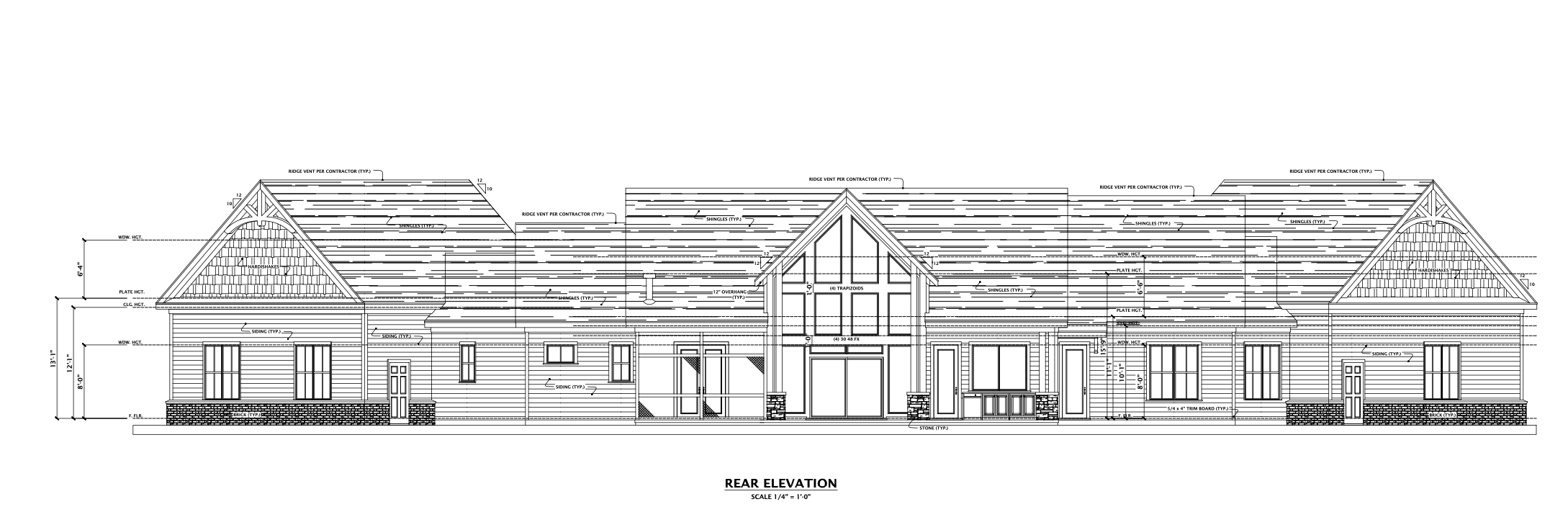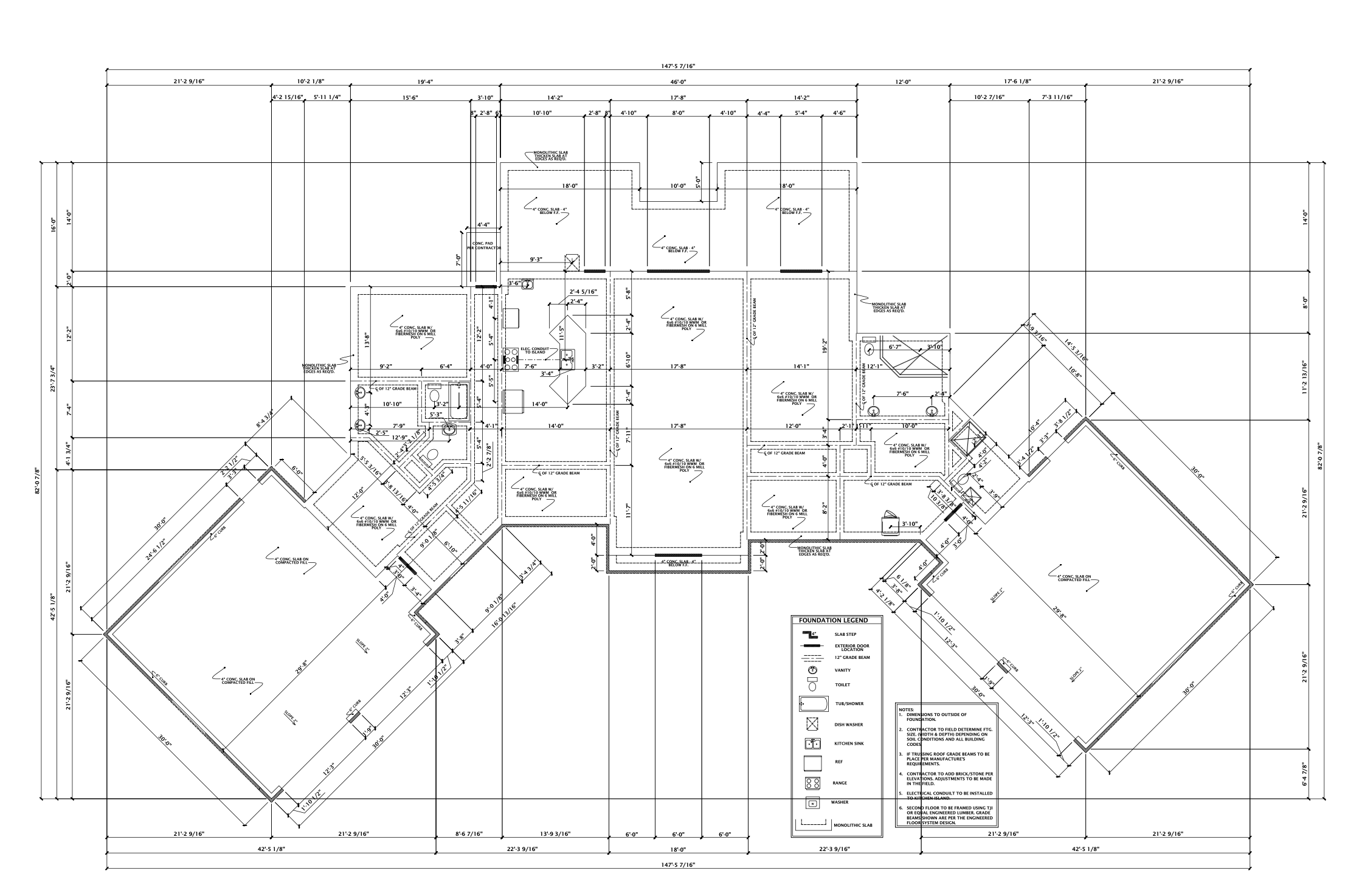
Anglers Point
PROJECT OVERVIEW | CUSTOM HOME
This beautifully crafted single-level custom home seamlessly blends modern aesthetics with thoughtful detailing, incorporating a distinctive Delta design that reflects the unique vision of its owners. With breathtaking lake views at every turn, the home captures the essence of its stunning surroundings.
The exterior features grey siding with sky-blue dormers, accented by brick, stone, and cedar, and includes elegant garage doors and shutters. The grand entryway, marked by a two-story gable, stone columns, and cedar detailing, sets a welcoming tone.
Inside, the kitchen stands out with stained oak cabinetry, shimmering quartz countertops, and a Delta-shaped island that ties the space together. The living room, centered around a stone-laid fireplace and a wall of windows, seamlessly connects to the serene backyard. The master bathroom offers a spa-like retreat with a sauna-inspired walk-in shower.
This home includes three uniquely themed bedrooms and 3.5 bathrooms, featuring details like a nautically themed half bath and a racing-themed full bath near the garage.
Outside, the tranquil setting is perfect for relaxation and entertaining. An infinity water feature creates a soothing ambiance, complemented by a screened-in porch, fire pit, and grilling area, all designed to enhance the natural beauty of the surrounding landscape.
This custom home is a true reflection of the owners' vision, brought to life.
KEY FEATURES
Square Footage: Approx 2,800
Acreage: 1 acre
Single Level
3 Bedrooms
3.5 Baths
4 Car Garage: Balanced 2x2 on each side of the home, featuring 12ft ceilings and 12x10ft garage doors.
Kitchen Island: Symbolic nod to the overall Delta shape of the home.
Living Room: Features a stone-laid fireplace as the focal point, with a wall of 10 windows and sliding glass doors leading to the backyard. Highlighted by stained oak beams.
Racing-Themed Bathroom: The second full bath, designed for Mr. Johnson, is located next to his garage where he works on classic boats and cars. Key features include a urinal and checkered print tile flooring.
ADDITIONAL FEATURES
The exterior combines grey siding with sky-blue dormers and brick, stone, and cedar accents, including garage doors and shutters.
A paved driveway with custom brick-laid drainage leads to a grand entryway featuring a two-story gable with stone columns, white trim, and cedar detailing.
Inside, the kitchen features stained oak cabinetry, a quartz countertop, and a blue and brown brick backsplash, complemented by built-in oak shelves and beams.
The connected walk-in pantry is accessed through a custom frosted glass door.
The master bathroom features a sauna-inspired walk-in shower with wood grain tile and a stone accent wall.
The nautical-themed half bath is highlighted by a stained glass light fixture with sailboat details.
Outside the living room, an infinity water feature adds tranquility to the nearby screened-in porch, fire pit, and entertaining area.




Together We’ll Make Your Dreams a Reality.
At Zook Homes, we are committed to turning your vision into a beautiful, custom-built reality. From the initial consultation to the final home orientation, we partner with you every step of the way to ensure that your dream home or renovation project exceeds your expectations. Our experienced team is dedicated to providing exceptional craftsmanship, transparent communication, and personalized service. Let's work together to create a space that reflects your unique style and needs. Ready to get started?













