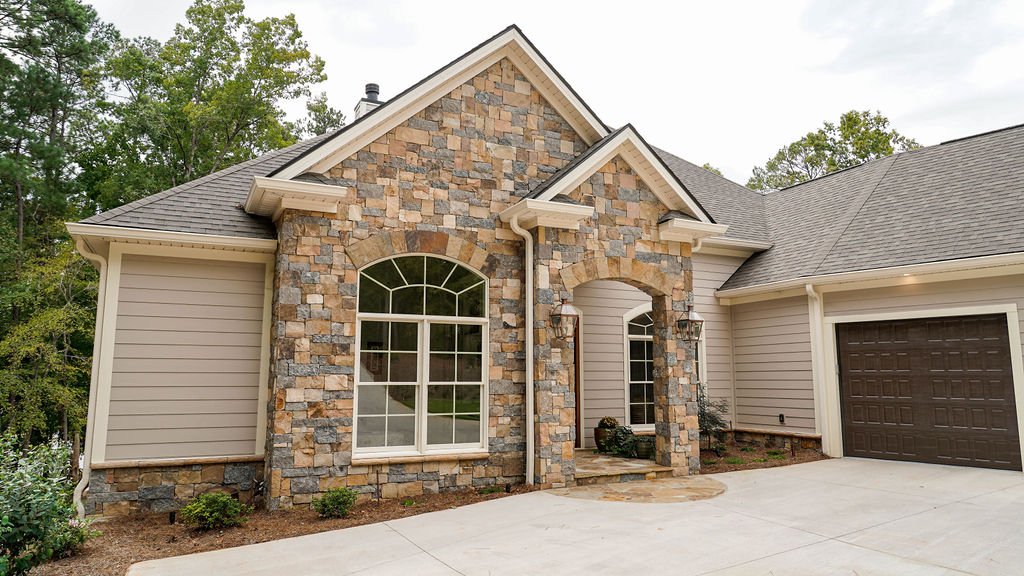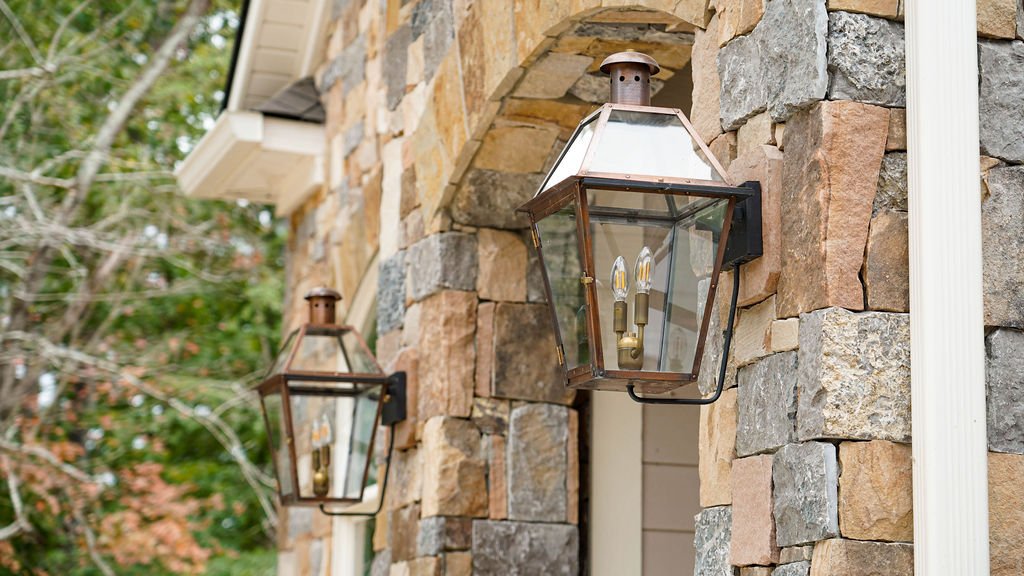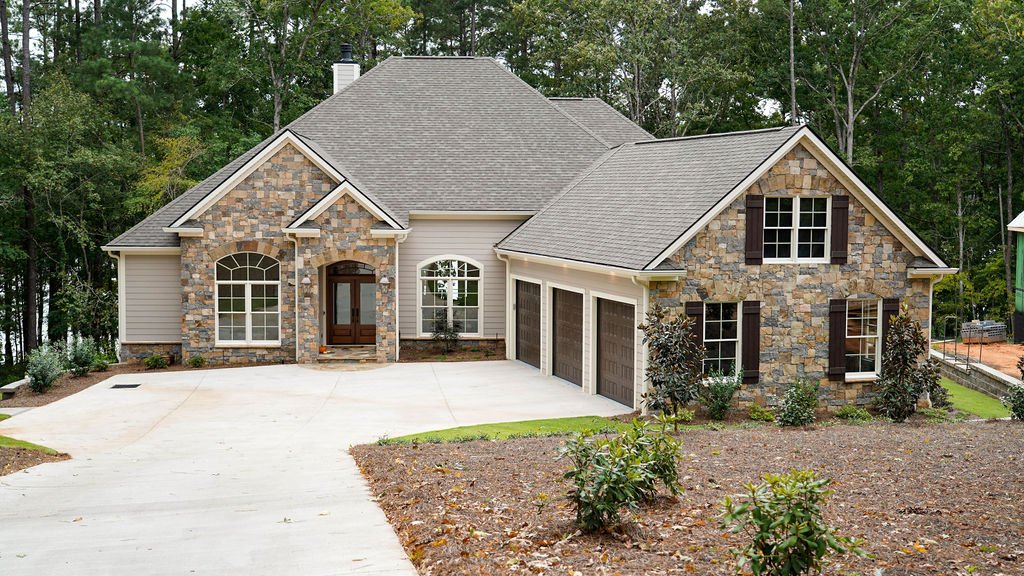
Roland Place
PROJECT OVERVIEW | CUSTOM HOME
Welcome to this single-level gem, designed for perfect outdoor entertaining. The paved driveway leads to a three-car garage and a charming covered entryway featuring a single stone column and an intricately designed wooden front door.
Upon entering, you'll find a welcoming foyer that opens into the main living room and kitchen. The interior seamlessly blends natural elements with modern features, creating a harmonious aesthetic that complements the property's natural charm.
Step outside to discover a covered, screened porch with cedar ceilings connecting to a paved patio. This outdoor space is ideal for gatherings, featuring a fountain, grill, and elegant iron railing.
Beyond the porch, the stone-paved patio offers a spacious area for entertaining, complete with a fire pit and hot tub nestled amidst a beautifully landscaped yard.
Inside, the home boasts three generous bedrooms, including a master suite. A Jack and Jill bathroom connects two of the bedrooms, while two additional full bathrooms ensure ample convenience. This thoughtfully designed home provides both comfort and style, making it a perfect retreat for family and friends.
KEY FEATURES
Square Footage: Approx. 2,800
Acreage: Approx 1 acre
Bedrooms: 3 Bedrooms, with Bedrooms 2 and 3 connected by a Jack and Jill bath.
Bathrooms: 3 Full baths, including a Jack and Jill.
Three-Car Garage: Coated flooring for durability.
Covered Entryway: Stone columns and a wooden front door with intricate window cutouts.
Screened Porch: 1-level with stained wood ceilings, connecting to a paved patio.
Entertaining Patio: 1-level stone paved patio with a fountain, grill, and iron railing.
Backyard Patio: Lower level stone paver with a firepit and hot tub.
Recessed Ceilings: Elegant ceiling features throughout.
Solid Hardwood Floors: Quality flooring in all main areas.
Home Office: Built-in desk and shelving for functionality.
Modern Accents: Including a water droplet-inspired chandelier.
Living Room: Stained wood ceiling highlights with crisscross beam details and a stone fireplace with built-in firewood storage.
Multi-Panel Sliding Door: Opens to the upper patio.
Utility Room: Spacious with storage and a stacked washer and dryer.
Tiled Showers: Tub surroundings with custom stone accents.
Encapsulated Crawl Space: Clean and energy-efficient
ADDITIONAL FEATURES
Concrete Driveway
Large Center Island with Bar for seating and a dishwasher
Full Kitchen with breakfast area
Granite Countertops
Hooded double oven with cooktop
Landscaped yard
Exterior siding including stonework
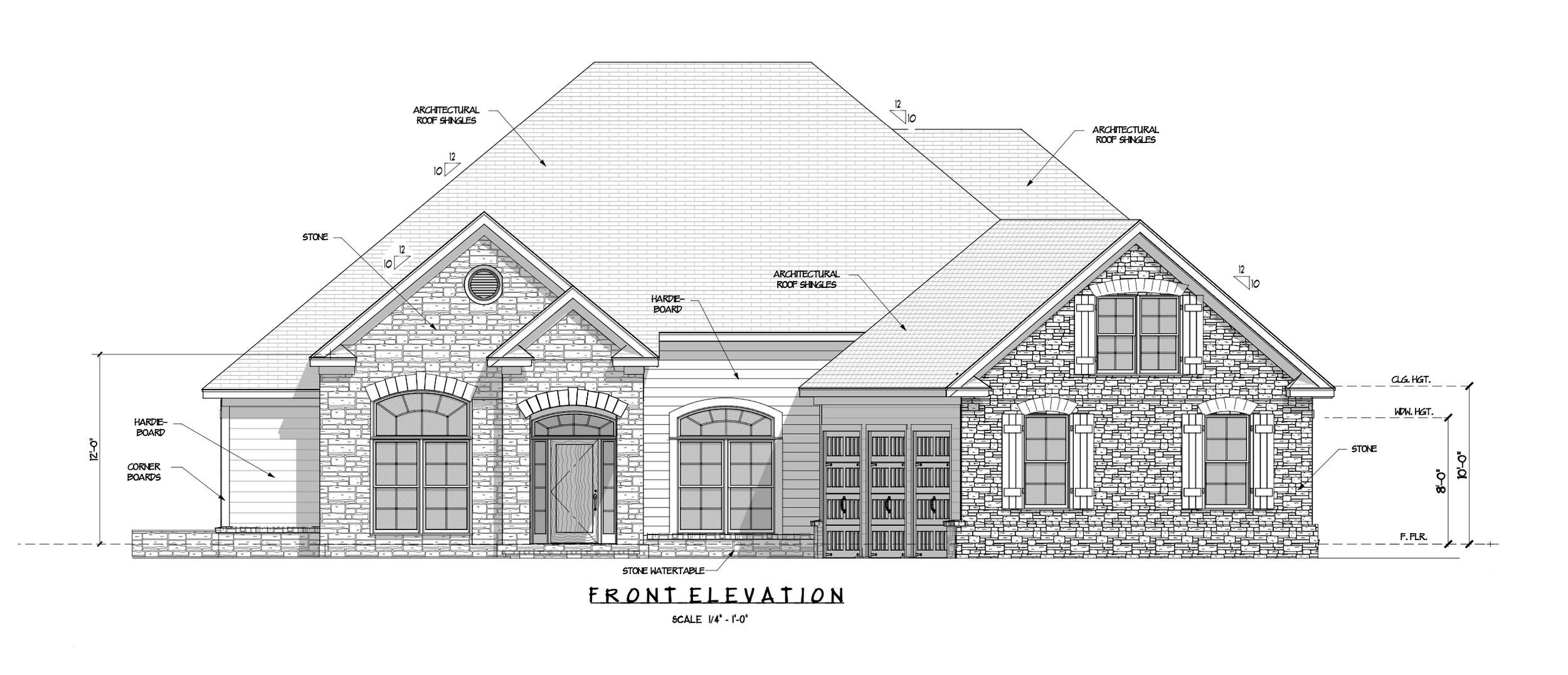
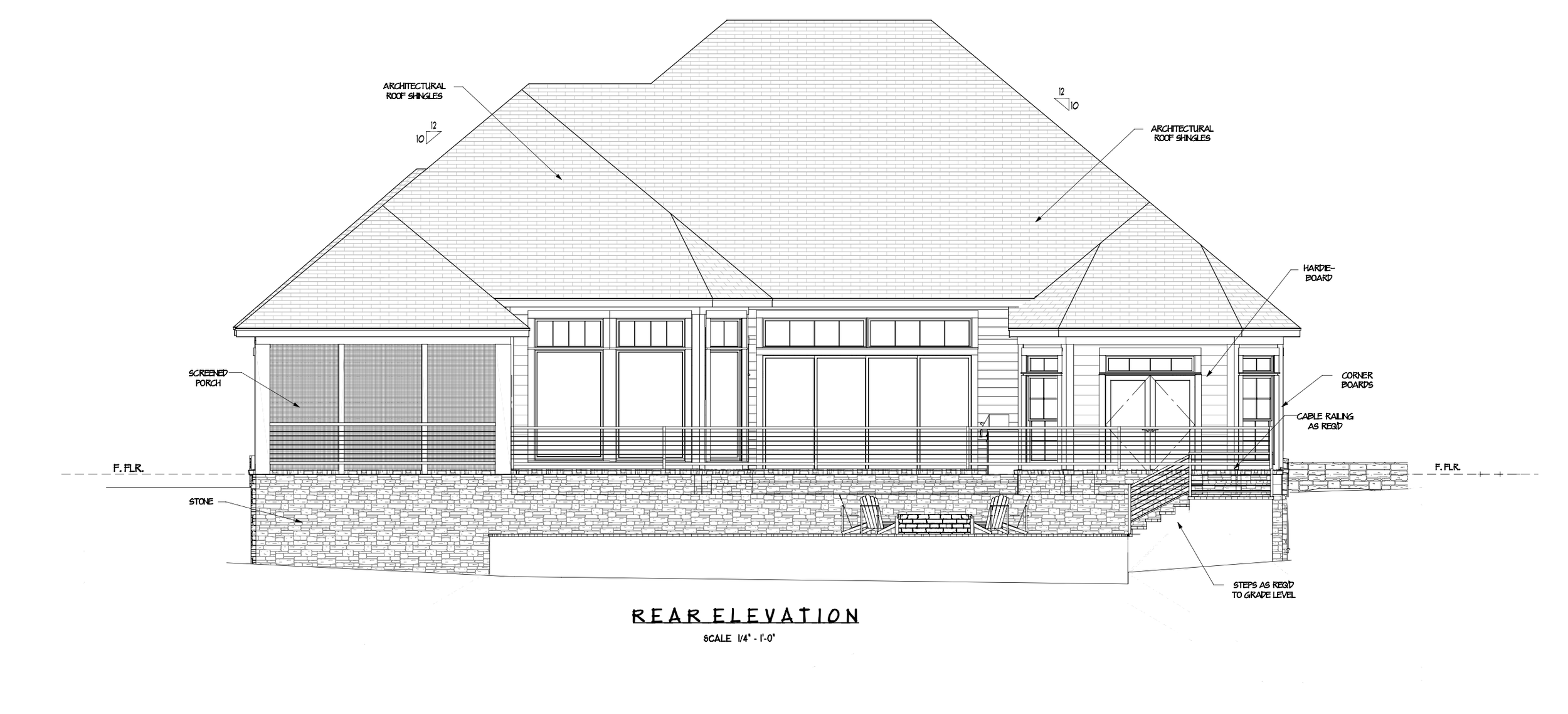
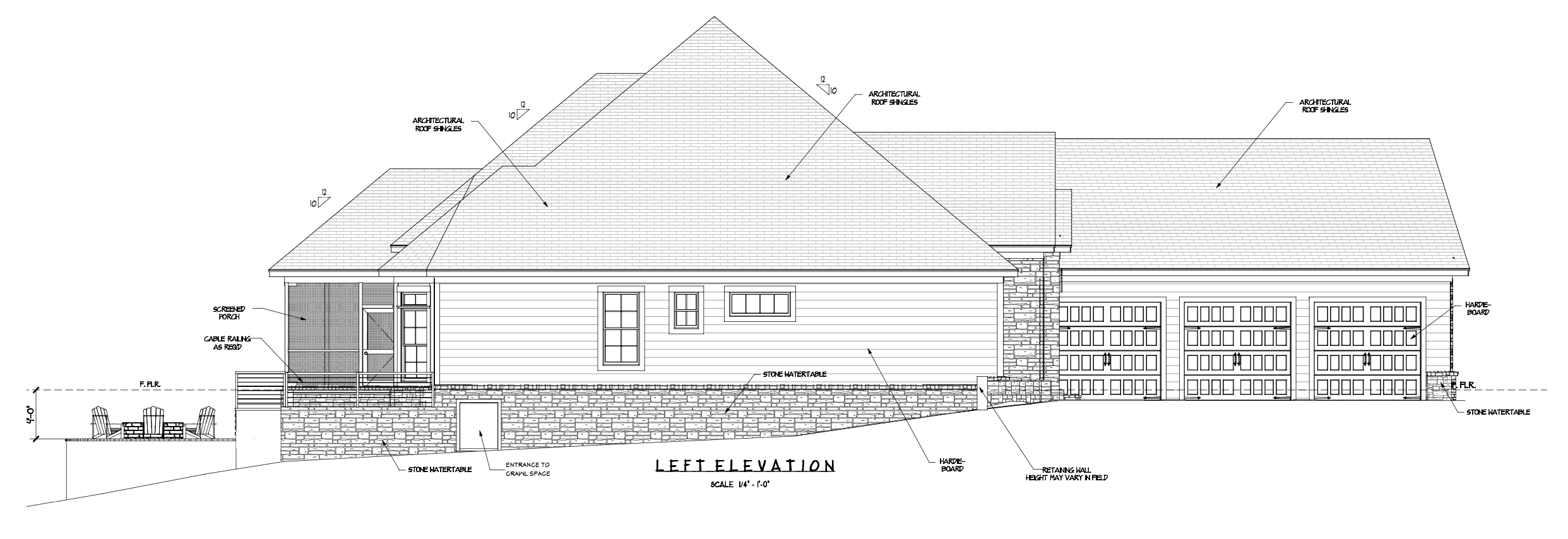
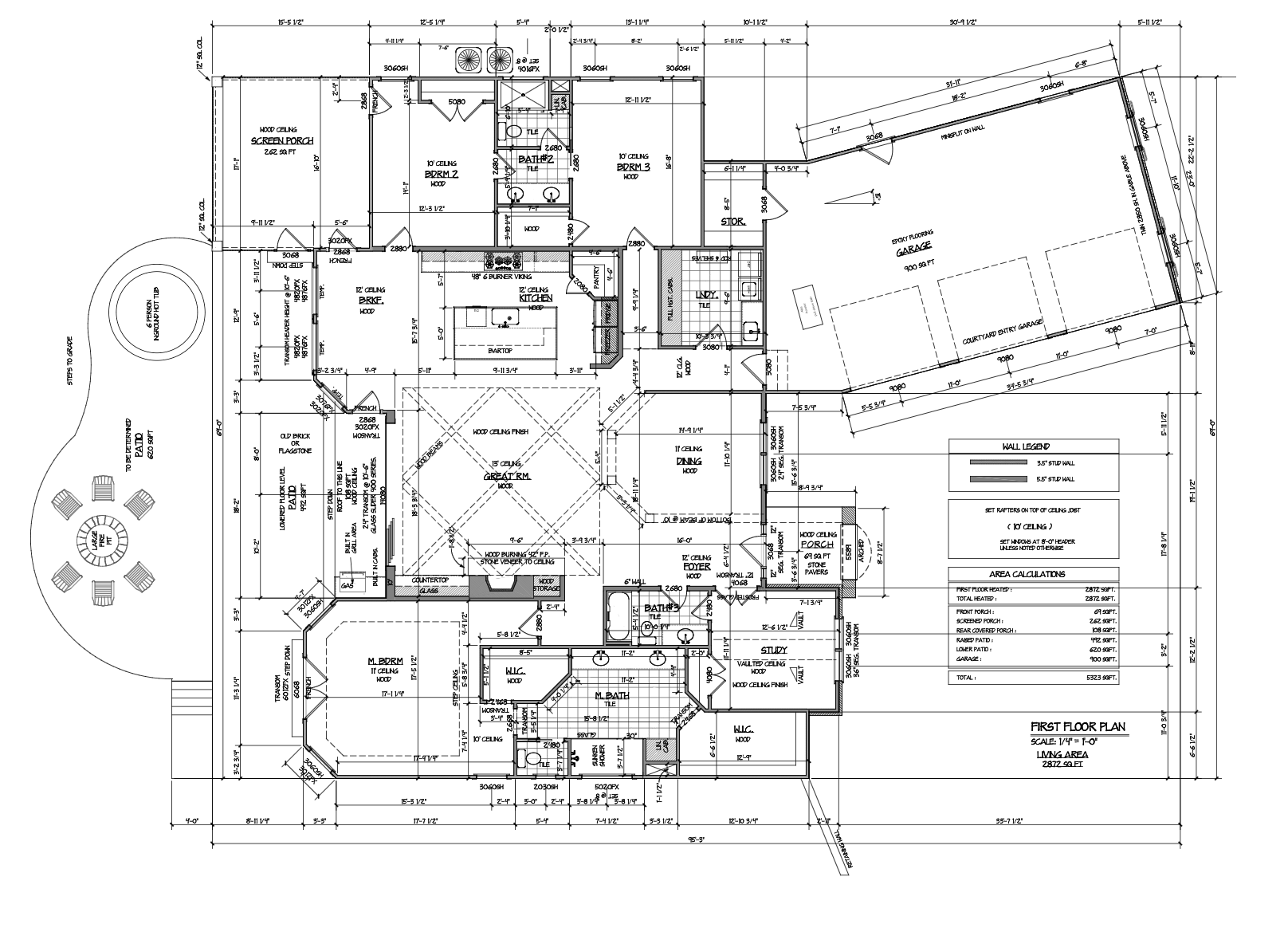
Together We’ll Make Your Dreams a Reality.
At Zook Homes, we are committed to turning your vision into a beautiful, custom-built reality. From the initial consultation to the final home orientation, we partner with you every step of the way to ensure that your dream home or renovation project exceeds your expectations. Our experienced team is dedicated to providing exceptional craftsmanship, transparent communication, and personalized service. Let's work together to create a space that reflects your unique style and needs. Ready to get started?

